Call Us Today! (816) 373-0234
MOBILE OFFICES
Our mobile field offices can provide quick and economic space solutions for your immediate needs.
- Mobile offices
- Construction trailers
- Office trailers
- Portable storage
- Lunch areas
- Conference rooms
- DOT approved laboratories
- Sales offices
Mobile & Modular Offices
Standard Floorplans
8'x20' Field Office
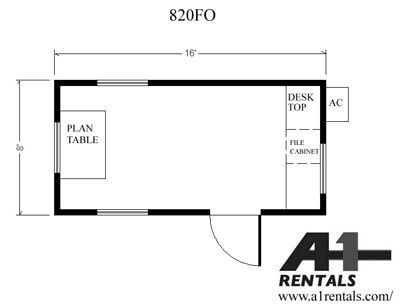
*Click on floor plan to enlarge. Actual floor plans and specifications for individual units may vary, and are subject to change without notice.
Specifications
- Sample Pictures:
- desk
- plan table
- interior
- Dimensions: 20' long (including hitch), 16' box length, 8' wide, 7' ceiling
- Interior: woodgrain paneled walls, vinyl or tile floors, 1/2" prefinished gypsum ceiling, plan table(s), desk(s), file cabinet(s)
- Exterior: aluminum siding and trim, I-Beam frame, standard drip rail gutters, steel hitch w/elevating jack, weatherproof bottom board, plywood underlayment, floor insulation, wall insulation, wall sheathing, aluminum siding
- Electrical Requirements: 220 Volts – 100 Amps – single phase: fluorescent double tube lights, 110V duplex receptacles, breaker panel
- Windows and Doors: aluminum horizontal sliding windows, 36" x 80" exterior doors with locking hardware
- Heating and Air Conditioning: central HVAC, or individual AC with baseboard heat
- Options: portable steps, security bars, delivery and pickup, complete set-up (block and level with tie-down), and skirting
*All trailers can be custom built for you, and all features listed above can be removed or modified to fit your individual needs.
8'x25' Field Office
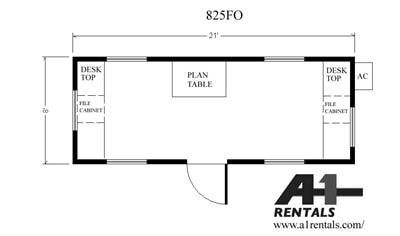
*Click on floor plan to enlarge. Actual floor plans and specifications for individual units may vary, and are subject to change without notice.
Specifications
- Sample Pictures:
- desk
- plan table
- interior
- Dimensions: 25' long (including hitch), 21' box length, 8' wide, 7' ceiling
- Interior: woodgrain paneled walls, vinyl or tile floors, 1/2" prefinished gypsum ceiling, plan table(s), desk(s), file cabinet(s)
- Exterior: aluminum siding and trim, I-Beam frame, standard drip rail gutters, steel hitch w/elevating jack, weatherproof bottom board, plywood underlayment, floor insulation, wall insulation, wall sheathing, aluminum siding
- Electrical Requirements: 220 Volts – 100 Amps – single phase: fluorescent double tube lights, 110V duplex receptacles, breaker panel
- Windows and Doors: aluminum horizontal sliding windows, 36" x 80" exterior doors with locking hardware
- Heating and Air Conditioning: central HVAC, or individual AC with baseboard heat
- Options: portable steps, security bars, delivery and pickup, complete set-up (block and level with tie-down), and skirting
*All trailers can be custom built for you, and all features listed above can be removed or modified to fit your individual needs.
8'x30' Field Office
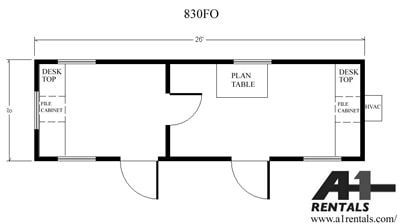
*Click on floor plan to enlarge. Actual floor plans and specifications for individual units may vary, and are subject to change without notice.
Specifications
- Sample Pictures:
- desk
- plan table
- interior
- Dimensions: 30' long (including hitch), 26' box length, 8' wide, 7' ceiling
- Interior: woodgrain paneled walls, vinyl or tile floors, 1/2" prefinished gypsum ceiling, plan table(s), desk(s), file cabinet(s)
- Exterior: aluminum siding and trim, I-Beam frame, standard drip rail gutters, steel hitch w/elevating jack, weatherproof bottom board, plywood underlayment, floor insulation, wall insulation, wall sheathing, aluminum siding
- Electrical Requirements: 220 Volts – 100 Amps – single phase: fluorescent double tube lights, 110V duplex receptacles, breaker panel
- Windows and Doors: aluminum horizontal sliding windows, 36" x 80" exterior doors with locking hardware
- Heating and Air Conditioning: central HVAC, or individual AC with baseboard heat
- Options: portable steps, security bars, delivery and pickup, complete set-up (block and level with tie-down), and skirting
*All trailers can be custom built for you, and all features listed above can be removed or modified to fit your individual needs.
8'x36' Field Office
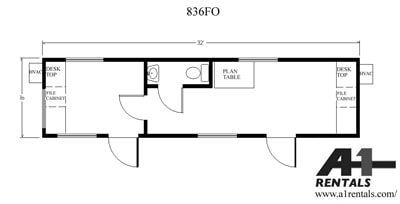
*Click on floor plan to enlarge. Actual floor plans and specifications for individual units may vary, and are subject to change without notice.
Specifications
- Sample Pictures:
- desk
- plan table
- interior
- Dimensions: 36' long (including hitch), 32' box length, 8' wide, 7' ceiling
- Interior: woodgrain paneled walls, vinyl or tile floors, 1/2" prefinished gypsum ceiling, plan table(s), desk(s), file cabinet(s)
- Exterior: aluminum siding and trim, I-Beam frame, standard drip rail gutters, steel hitch w/elevating jack, weatherproof bottom board, plywood underlayment, floor insulation, wall insulation, wall sheathing, aluminum siding or wood siding, exterior porch lights
- Electrical Requirements: 220 Volts – 100 Amps – single phase: fluorescent double tube lights, 110V duplex receptacles, breaker panel
- Windows and Doors: aluminum horizontal sliding windows, 36" x 80" exterior doors with locking hardware
- Heating and Air Conditioning: central HVAC, or individual AC with baseboard heat
- Options: portable steps, security bars, delivery and pickup, complete set-up (block and level with tie-down), and skirting
*All trailers can be custom built for you, and all features listed above can be removed or modified to fit your individual needs.
8'x34' Field Office
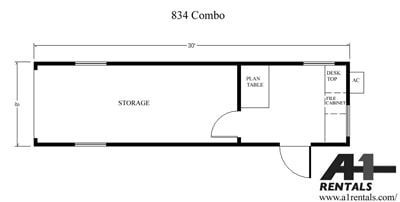
*Click on floor plan to enlarge. Actual floor plans and specifications for individual units may vary, and are subject to change without notice.
Specifications
- Sample Pictures:
- desk
- plan table
- interior
- Dimensions: 34' long (including hitch), 30' box length, 8' wide, 7' ceiling
- Interior: woodgrain paneled walls, vinyl or tile floors, 1/2" prefinished gypsum ceiling, plan table(s), desk(s), file cabinet(s)
- Exterior: aluminum siding and trim, I-Beam frame, standard drip rail gutters, steel hitch w/elevating jack, weatherproof bottom board, plywood underlayment, floor insulation, wall insulation, wall sheathing, aluminum siding
- Electrical Requirements: 220 Volts – 100 Amps – single phase: fluorescent double tube lights, 110V duplex receptacles, breaker panel
- Windows and Doors: aluminum horizontal sliding windows, 36" x 80" exterior doors with locking hardware
- Heating and Air Conditioning: central HVAC, or individual AC with baseboard heat
- Options: portable steps, security bars, delivery and pickup, complete set-up (block and level with tie-down), and skirting
*All trailers can be custom built for you, and all features listed above can be removed or modified to fit your individual needs.
10'x34' DOT Approved Laboratory
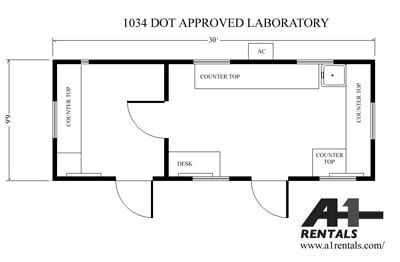
*Click on floor plan to enlarge. Actual floor plans and specifications for individual units may vary, and are subject to change without notice.
Specifications
- Sample Pictures:
- interior
- Dimensions: 34' long (including hitch), 30' box length, 9'9" wide, 7' ceiling
- Interior: oak paneling, vinyl floor, gypsum ceilings, desk with two drawers, file cabinet, counter
- Exterior: aluminum siding and trim, I-Beam frame, ANSI framing, standard J-rail gutters
- Electrical Requirements: 220 Volts – 100 Amps – single phase:120-volt duplex grounding type receptacles, 220-volt single receptacle (50 AMP), 120-volt single A/C receptacle, fluorescent lights
- Windows and Doors: aluminum horizontal sliding windows, 36" x 80" exterior doors with locking hardware
- Heating and Air Conditioning: central HVAC, or individual AC with baseboard heat
- Options: portable steps, security bars, delivery and pickup, complete set-up (block and level with tie-down), and skirting
*All trailers can be custom built for you, and all features listed above can be removed or modified to fit your individual needs.
10'x40' Field Office
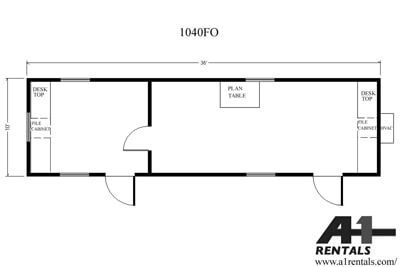
*Click on floor plan to enlarge. Actual floor plans and specifications for individual units may vary, and are subject to change without notice.
Specifications
- Sample Pictures:
- desk
- plan table
- Dimensions: 40' long (including hitch), 36' box length, 10' wide, 8' ceiling
- Interior: woodgrain paneled walls, vinyl or tile floors, 1/2" prefinished gypsum ceiling, plan table(s), desk(s), file cabinet(s)
- Exterior: aluminum siding and trim, I-Beam frame, standard drip rail gutters, steel hitch w/elevating jack, weatherproof bottom board, plywood underlayment, floor insulation, wall insulation, wall sheathing, aluminum siding
- Electrical Requirements: 220 Volts – 100 Amps – single phase: fluorescent double tube lights, 110V duplex receptacles, breaker panel
- Windows and Doors: aluminum horizontal sliding windows, 36" x 80" exterior doors with locking hardware
- Heating and Air Conditioning: central HVAC, or individual AC with baseboard heat
- Options: portable steps, security bars, delivery and pickup, complete set-up (block and level with tie-down), and skirting
*All trailers can be custom built for you, and all features listed above can be removed or modified to fit your individual needs.
10'x50' Field Office
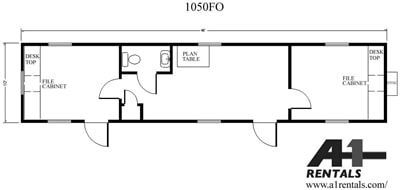
*Click on floor plan to enlarge. Actual floor plans and specifications for individual units may vary, and are subject to change without notice.
Specifications
- Sample Pictures:
- desk
- plan table
- Dimensions: 50' long (including hitch), 46' box length, 10' wide, 8' ceiling
- Interior: woodgrain paneled walls, vinyl or tile floors, 1/2" prefinished gypsum ceiling, plan table(s), desk(s), file cabinet(s)
- Exterior: aluminum siding and trim, I-Beam frame, standard drip rail gutters, steel hitch w/elevating jack, weatherproof bottom board, plywood underlayment, floor insulation, wall insulation, wall sheathing, aluminum siding
- Electrical Requirements: 220 Volts – 100 Amps – single phase: fluorescent double tube lights, 110V duplex receptacles, breaker panel
- Windows and Doors: aluminum horizontal sliding windows, 36" x 80" exterior doors with locking hardware
- Heating and Air Conditioning: central HVAC
- Options: portable steps, security bars, delivery and pickup, complete set-up (block and level with tie-down), and skirting
*All trailers can be custom built for you, and all features listed above can be removed or modified to fit your individual needs.
12'x44' Sales Office
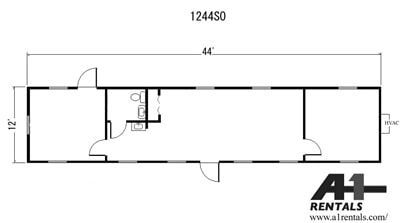
*Click on floor plan to enlarge. Actual floor plans and specifications for individual units may vary, and are subject to change without notice.
Specifications
- Dimensions: 44' long, 12' wide, 8' ceiling
- Interior: 1/4" woodgrain paneled walls or vinyl covered gypsum walls, tiled or carpeted floors, 1/2" prefinished gypsum ceiling
- Exterior: wood siding and trim, I-Beam frame, standard drip rail gutters, floor insulation, wall insulation
- Electrical Requirements: 220 Volts – 100 Amps – single phase: fluorescent double tube lights, 110V duplex receptacles, breaker panel
- Windows and Doors: aluminum horizontal sliding windows, 36" x 80" exterior doors with locking hardware
- Heating and Air Conditioning: central HVAC
- Options: portable steps, security bars, delivery and pickup, complete set-up (block and level with tie-down), and skirting
*All trailers can be custom built for you, and all features listed above can be removed or modified to fit your individual needs.
12'x60' Field Office
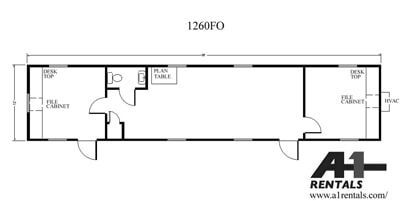
*Click on floor plan to enlarge. Actual floor plans and specifications for individual units may vary, and are subject to change without notice.
Specifications
- Sample Pictures:
- desk
- plan table
- Dimensions: 60' long (including hitch), 56' box length, 12' wide, 8' ceiling
- Interior: woodgrain paneled walls, vinyl or tile floors, 1/2" prefinished gypsum ceiling, plan table(s), desk(s), file cabinet(s)
- Exterior: aluminum siding and trim, I-Beam frame, standard drip rail gutters, steel hitch w/elevating jack, weatherproof bottom board, plywood underlayment, floor insulation, wall insulation, wall sheathing, aluminum siding
- Electrical Requirements: 220 Volts – 100 Amps – single phase: fluorescent double tube lights, 110V duplex receptacles, breaker panel
- Windows and Doors: aluminum horizontal sliding windows, 36" x 80" exterior doors with locking hardware
- Heating and Air Conditioning: central HVAC
- Options: portable steps, security bars, delivery and pickup, complete set-up (block and level with tie-down), and skirting
*All trailers can be custom built for you, and all features listed above can be removed or modified to fit your individual needs.
14'x70' Field Office
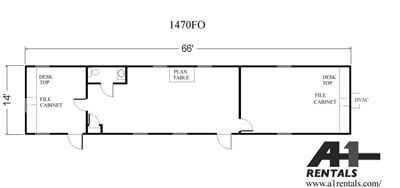
*Click on floor plan to enlarge. Actual floor plans and specifications for individual units may vary, and are subject to change without notice.
Specifications
- Sample Pictures:
- desk
- plan table
- Dimensions: 70' long (including hitch), 66' box length, 14' wide, 8' ceiling
- Interior: woodgrain paneled walls, vinyl or tile floors, 1/2" prefinished gypsum ceiling, plan table(s), desk(s), file cabinet(s)
- Exterior: aluminum siding and trim, I-Beam frame, standard drip rail gutters, steel hitch w/elevating jack, weatherproof bottom board, plywood underlayment, floor insulation, wall insulation, wall sheathing, aluminum siding
- Electrical Requirements: 220 Volts – 100 Amps – single phase: fluorescent double tube lights, 110V duplex receptacles, breaker panel
- Windows and Doors: aluminum horizontal sliding windows, 36" x 80" exterior doors with locking hardware
- Heating and Air Conditioning: central HVAC
- Options: portable steps, security bars, delivery and pickup, complete set-up (block and level with tie-down), and skirting
*All trailers can be custom built for you, and all features listed above can be removed or modified to fit your individual needs.
24'x60' Field Office
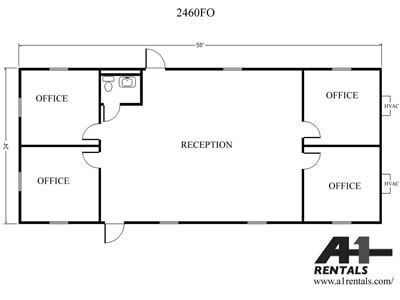
*Click on floor plan to enlarge. Actual floor plans and specifications for individual units may vary, and are subject to change without notice.
Specifications
- Dimensions: 60' long (including hitch), 56' box length, 24' wide, 8' ceiling
- Interior: woodgrain paneled walls, vinyl or tile floors, 1/2" prefinished gypsum ceiling, plan table(s), desk(s), file cabinet(s)
- Exterior: aluminum siding and trim, I-Beam frame, standard drip rail gutters, steel hitch w/elevating jack, weatherproof bottom board, plywood underlayment, floor insulation, wall insulation, wall sheathing, aluminum siding
- Electrical Requirements: 220 Volts – 100 Amps – single phase: fluorescent double tube lights, 110V duplex receptacles, breaker panel
- Windows and Doors: aluminum horizontal sliding windows, 36" x 80" exterior doors with locking hardware
- Heating and Air Conditioning: central HVAC
- Options: portable steps, security bars, delivery and pickup, complete set-up (block and level with tie-down), and skirting
*All trailers can be custom built for you, and all features listed above can be removed or modified to fit your individual needs.
14'x70' Field Office

*Click on floor plan to enlarge. Actual floor plans and specifications for individual units may vary, and are subject to change without notice.
Specifications
- Sample Pictures:
- desk
- plan table
- Dimensions: 70' long (including hitch), 66' box length, 14' wide, 8' ceiling
- Interior: woodgrain paneled walls, vinyl or tile floors, 1/2" prefinished gypsum ceiling, plan table(s), desk(s), file cabinet(s)
- Exterior: aluminum siding and trim, I-Beam frame, standard drip rail gutters, steel hitch w/elevating jack, weatherproof bottom board, plywood underlayment, floor insulation, wall insulation, wall sheathing, aluminum siding
- Electrical Requirements: 220 Volts – 100 Amps – single phase: fluorescent double tube lights, 110V duplex receptacles, breaker panel
- Windows and Doors: aluminum horizontal sliding windows, 36" x 80" exterior doors with locking hardware
- Heating and Air Conditioning: central HVAC
- Options: portable steps, security bars, delivery and pickup, complete set-up (block and level with tie-down), and skirting
*All trailers can be custom built for you, and all features listed above can be removed or modified to fit your individual needs.
24'x60' Field Office
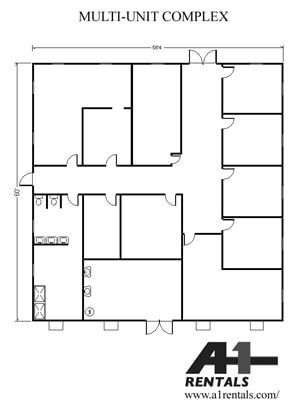
*Click on floor plan to enlarge. Actual floor plans and specifications for individual units may vary, and are subject to change without notice.
Specifications
- Dimensions: infinite number of possibilites in mobile or modular style.
- Interior: woodgrain paneled walls, vinyl or tile floors, 1/2" prefinished gypsum ceiling, plan table(s), desk(s), file cabinet(s)
- Exterior: aluminum siding and trim, I-Beam frame, standard drip rail gutters, steel hitch w/elevating jack, weatherproof bottom board, plywood underlayment, floor insulation, wall insulation, wall sheathing, aluminum siding
- Electrical Requirements: 220 Volts – 100 Amps – single phase: fluorescent double tube lights, 110V duplex receptacles, breaker panel
- Windows and Doors: aluminum horizontal sliding windows, 36" x 80" exterior doors with locking hardware
- Heating and Air Conditioning: central HVAC
- Options: portable steps, security bars, delivery and pickup, complete set-up (block and level with tie-down), and skirting
*All trailers can be custom built for you, and all features listed above can be removed or modified to fit your individual needs.
Used And Refurbished Mobile Offices
- Please call with any inquiries regarding the availability of used and refurbished items.
CONTACT INFORMATION
Address: 14891 E 40 Highway, Kansas City, MO 64136
Email: inquiry@a1rentals.com
Phone: (816) 373-0234
Fax: (816) 373-9353
Toll Free:
1-800-279-2111
